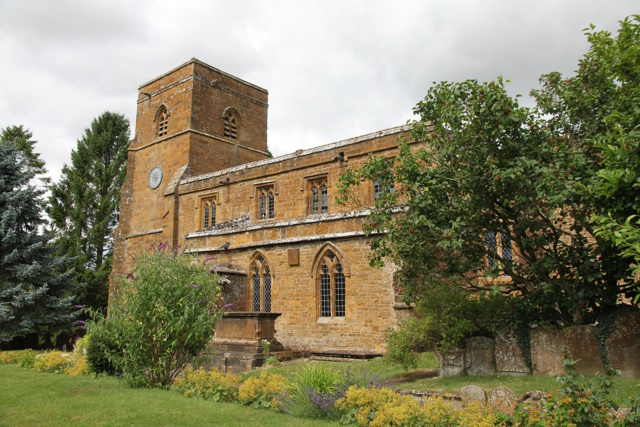


























The Church of St. John the Baptist, Hornton
In the 13th century the chancel seems to have been reconstructed, as the quoins at the east end are decorated with roll-mouldings of this period. The fourth arch of the north nave arcade indicates that the nave was lengthened westwards in the course of the 13th century. Probably in the early 14th century the chancel was largely rebuilt and a chapel was added on the north side. Only one blocked-up arch remains of the 2 which formerly separated the chapel from the chancel. A south arcade of 2 bays was built, a clerestory was added, and a flat timber roof replaced the former steeply pitched one; nearly all windows and doorways in the body of the church and chancel were remodelled. A plain carpet was added to the exterior of the nave, aisles, and chancel. Later in the 14th or early in the 15th century the tower was built. In the 15th century the church was lightened by the insertion of a 4-light east window. An elaborately carved reredos, of which there are some remains at the east end, was probably also erected in the 15th century. Minor repairs were carried out from time to time in the post-Reformation period but no structural alterations of importance have been made and the building remains an essentially medieval one. The roof was badly out of repair in 1629 and 1632 when the rain was coming in but in 1670 and 1685 the church was stated to be in 'very good repair'; no further reports on the state of the fabric have been found before the 19th century. When Beesley wrote in 1841, the church was in a very unsound and dangerous condition; the walls were 'fractured in an alarming manner and were much out of the perpendicular'. In 1848 the curate was proposing to open up the blocked tower arch. A west gallery, probably erected in the 18th century, existed at this time. In 1881 the vicar reported that the roof was so much out of repair that moss, ferns, and plants flourished inside the church. This neglect continued despite the efforts of the vicar. In 1893 the windows were broken and the kneelers were rotting from the damp. High pews in church and chancel, 'fantastically placed to face all points of the compass' also aroused criticism. The building was not thoroughly repaired until 1919. Work, including the installation of heating and electric light, was completed in 1922. The church is notable for its wall-paintings. The whole of the south aisle was once brilliantly painted and traces of a 14th-century painting of the Virgin and Child remained at the east end in the 19th century. They were in too bad a state to preserve and have since been almost entirely covered with whitewash. Over the chancel there is a Doom and over the pulpit the figure of St. George. There are also the remains of post-Reformation decoration on the north wall of the church and the south wall of the chancel, including the Creed written in English and other texts. Only a fragment of painted glass remains — the coat of arms of one of the Verdun family in the east window of the south aisle. Late brasses in the chancel are to Richard Arne (d. 1665/6), and to John Goodwin (d. 1727), to Mary Zouch, his daughter (d. 1736), and to Mary, his wife (d. 1740). There is a brass effigy of a civilian and his son, Thomas Sharman, yeoman (d. 1586), in the south aisle. There is a silver Elizabethan chalice and paten of 1582 In 1706 the 3 bells and a sanctus bell were 'all broke' and they were ordered to be recast. There are now 5 bells. The registers are complete from 1538. Historical information about The Church of St. John the Baptist is provided by 'Parishes: Horley and Hornton', in A History of the County of Oxford: Volume 9, Bloxham Hundred, ed. Mary D Lobel and Alan Crossley (London, 1969), pp. 123-139. British History Online http://www.british-history.ac.uk/vch/oxon/vol9/pp123-139 [accessed 1 February 2023]. The Church of St. John the Baptist is a Grade I listed building. For more information about the listing see CHURCH OF ST JOHN THE BAPTIST, Hornton - 1227940 | Historic England For more information about The Church of St. John the Baptist see Parishes: Horley and Hornton | British History Online (british-history.ac.uk). |

